I’m a tour guide who loves travel, having consciously shifted from a stressful tech background to the pure joys of being a Tour Guide. So, let me take the opportunity to share what makes Putrajaya a beautiful oasis of architectural marvels and scenic natural landscapes.
PUTRAJAYA, so how did the name come to be? It is a unique process — PUTRA linked directly to our late Tunku Abdul Rahman Putra Al Haj – the first Prime Minister of Malaysia – JAYA meaning “Success.” PUTRA also means “Prince or Male Child,” as such PUTRAJAYA, literally meaning “Victorious Prince.” Putrajaya is a model city planned with great respect for the environment. The city is planned to embrace two main themes — City in a Garden, and an Intelligent city.
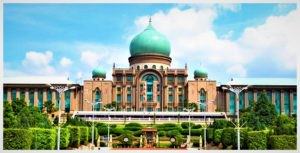
PAST REWIND FOR PRESENT NOW
So, let me take you on a virtual tour to Putrajaya. The city consisting of Prang Besar, alternately Perang Besar (Malayan for “Great War”) was founded in 1921 on land that was jungle as a rubber plantation by British veterans of World War 1, hence the name. The land area of 800 acres (3.2 km2) expanded to 8,000 acres (32 km2) merging with surrounding estates including Estet Raja Alang, Estet Galloway and Estet Bukit Prang.
Until 1975, what is today Putrajaya along with adjacent Cyberjaya, were under the administration of Hulu Langat (Kajang) district. Planned as a `Garden City and Intelligent City,’ 38% of the area is reserved for green spaces in which the natural landscape was enhanced. The plan incorporated a network of open spaces and wide boulevards. Construction began in August 1995. It was Malaysia’s biggest project and one of Southeast Asia’s largest, with an estimated final cost of US$8.1 billion. The entire project was designed and constructed by Malaysian companies with only 10% of the materials imported from abroad. Once ready, 300 members of the Prime Minister’s office staff moved there in 1999, whilst the remaining government servants moved in 2005. On 1 February 2001, the city was formally transferred to the federal government and declared Malaysia’s third federal territory.
As of 2012, almost all of Malaysia’s governmental ministries have relocated to Putrajaya. The only ministries remaining in Kuala Lumpur are the Ministry of International Trade and Industry, Ministry of Defence and Ministry of Works.
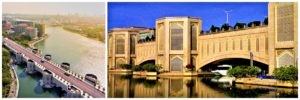
GARDEN CITY OF BRIDGES
Making our way from Kuala Lumpur, the capital of Malaysia which is 25km and another 30 minutes to Malaysia’s KLIA Airport, a visitor is greeted by a WELCOME TO PUTRAJAYA signage with the Putrajaya Medical Centre on the left. This is just one of the ways to reach the Administrative Capital.
As you drive into PUTRAJAYA, you are greeted by uniquely designed bridges which hops over the wide man-made lake, the Putrajaya Lake. The lake is located at the centre of Putrajaya. This 650-hectare man-made lake is designed to act as a natural cooling system for the city, and also for recreation, fishing, water sports and water transport. The lake and its surrounding areas form Putrajaya’s most popular resource for informal recreation as a waterfront city.
The Putra Bridge is the main bridge in Putrajaya. It analogues itself to the Khaju Bridge in Esfahan, Iran. With a span of 435 metres, this bridge connects the Government Precinct to the Mixed Development Precinct, and links Putra Square with the Boulevard. It was constructed in 1997. It is said that in an emergency or War situation, the Malaysian Royal Airforce fighter jets can land and take off from this Bridge. Whether it’s true or not, we have yet to see 😊
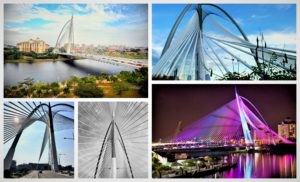
The Seri Wawasan Bridge is one of the main bridges in the city. This futuristic asymmetric cable-stayed bridge with a forward-inclined pylon has a sailing ship appearance, accented at night with changeable color lighting. The bridge, also called Bridge No. 9, crosses over Putrajaya Lake and connects Precinct 2 on the Core Island, where the main government buildings are located, to the residential area of Precinct 8, 9.
The Perdana Putra is a building in Putrajaya which houses the office complex of the Prime Minister of Malaysia. The structural design is influenced by Malay, Islamic and European cultures such as Palladian and Neo-classicism. It was designed with inspiration from the recent prime minister, Tun Dr. Mahathir bin Mohamad. Its green pitched roof converges at the onion-shaped glazed mosaic main dome which is a replica of the Masjid Zahir in Alor Setar, Kedah (birth place of Tun Dr. Mahathir bin Mohamad), and surrounded by four smaller domes denoting the Malay and Islamic heritage of the nation. Next, is the wrought iron bunga raya motifs and waterjet stone carvings which decorate the main block.

Completed in 1997, the Putra Mosque was crafted with unique rose-tinted granite and can host more than 15,000 worshippers at a time. The mosque consists of three main functional areas – Inside is a simple yet elegant prayer hall, the Sahn (courtyard), and various learning facilities. Its 380 feet (116-meter) tall minaret is one of the tallest in the region. The details of the planning and execution are astounding. The minaret at Putra Mosque is divided into 5 sections. Each of those sections represents one of the 5 Pillars of Islam, which are Shahadah, Salah, Sawm, Zakat and Hajj. Influenced by the design of the Sheikh Omar Mosque in Baghdad, the structure is a beautiful marriage between traditional Malay and Middle Eastern architectural styles.
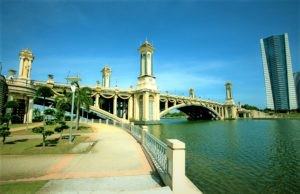
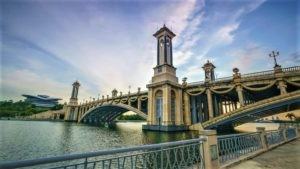
Another notable bridge at Putrajaya is the Seri Gemilang Bridge, which is a ceremonial bridge in Putrajaya. It connects Heritage Square with Putrajaya Convention Centre, inspired by Port Alexander The III Bridge in France.
Further up the hill, you will notice an odd looking structure. In October 2004, the Putrajaya Convention Centre was officially renamed to the Putrajaya International Convention Centre or PICC. It is a precinct landmark and was designed by Malaysia’s fourth Prime Minister, Tun Dr. Mahathir Bin Mohamad. The front of the building is en-grafted with a thorough combination of ‘Wau,’ an ancient kite popular in the two Malaysian States of Terengganu and Kelantan, and the ‘Pending Perak,’ a silver royal like belt buckle, also seen in the main hall.
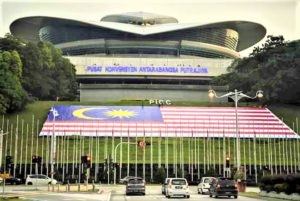
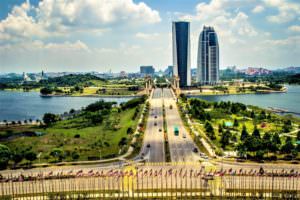
One has to pass by the Palace of Justice before reaching PICC, or the Gemilang Bridge. The Palace of Justice design incorporates influences of classical Islamic culture like the Taj Mahal in India. Moorish culture like the Sultan Abdul Samad Building in Kuala Lumpur and Western Classical influence like Palladian, the classical design gives depth to the building’s skin creating an interesting articulated facade. aQidea Architect was called to commission the design of the building. The area has two Appeal Courts and 6 Federal courts with an intricate network of passages segregating the Judges, witnesses, public, and the accused leading to the courts, right from the car park or area of arrival. This is for the safety and security of everyone involved, in order to achieve the desired courts functions and ambience. The design is about bringing “Order,” and order is the theme of the day, as the layouts are fashioned in an orderly manner – right from the smallest of rooms to the biggest, and from the public realm to the private domain.
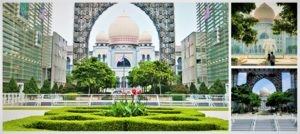
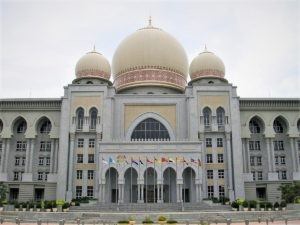
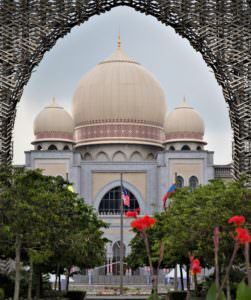
Just opposite of the Palace of Justice, do notice a steel structure which looks like a huge archway. That is the symbol for Perbadanan Putrajaya or Putrajaya Corporation. Through the archway, you will also notice The Tuanku Mizan Zainal Abidin Mosque, the second principal mosque in Putrajaya, Malaysia, after the Putra Mosque. Do make it a point to notice a mihrab wall made of 13-meter-high glass panel imported from Germany, inscribed with two verses from Sura Al-Baqarah on the right, and Sura Ibrahim on the left. The mihrab wall was designed so that no light will be reflected, creating an illusion that the verses are floating on air. You will be truly amazed to see the Palace of Justice, The Putrajaya Corporation Structure and The Tuanku Mizan Zainal Abidin Mosque aligned in a same line. This is to educate the people, that we, as Humans or Citizens of this Country, are `Not above The Law or God.’ We need to balance up both in our life.
A CITY OF NATURAL BALANCE
The Garden city concept emphasizes physical aspects such as landform, vegetation, visual quality and water bodies. The integration of metropolitan parks such as Taman Wetlands and Botanical Garden with other urban and pocket parks functions as `green lungs’ for the city.
Here’s what you must see:
A Shared Natural Heritage. Contains 700 species of flora and fauna from over 90 countries.
Showcases Malaysia’s commercial agricultural crops such as rubber, coffee, lowland tea, oil palm, cocoa, black pepper. Seasonal fruits and non-seasonal fruits
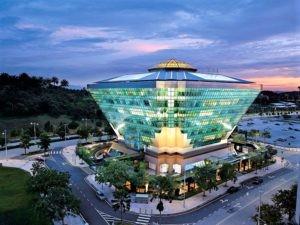
A forest park in an urban setting. Main attraction: a collection of lowland dipterocarp forest species (685), including bamboo, rattan and palms.
Taman Selatan
Integrated cemetery area for Muslims, Buddhists, Hindus and Christians in a garden setting.
Putrajaya has been planned with urban quality of life in mind. The use of neighborhood planning concept and a caring society idea thus helping to promote community integration and solidarity in a multi-ethnic Malaysian community. It is also a city with a clear identity and character, rooted in local culture and tradition, as evidenced by its local architecture and design. It shows how the ideas of garden city and intelligent city are translated on ground. Putrajaya is an excellent showcase of a city for administrative centre for the new millennium. So the next time you find yourself in Putrajaya, do spend some quality time to check the sights and admire its natural and man-made grandeur. Happy Cuti Cuti Malaysia.
Photos: Sourced from Google, MOTAC
For reviews, interviews, blogs, staycation experiential stories, content and communication services, connect etheldacosta@gmail.com
FOLLOW me on FB & Instagram @etheldacosta

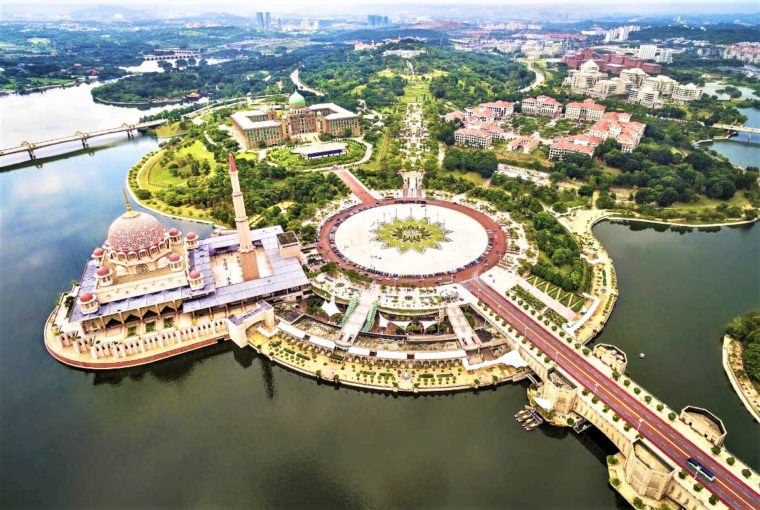



Exquisite details! I love how you describe Putrajaya! The Nature parks and building architecture are great places to start exploring if you are new to Putrajaya.
Thank you so much for your feedback